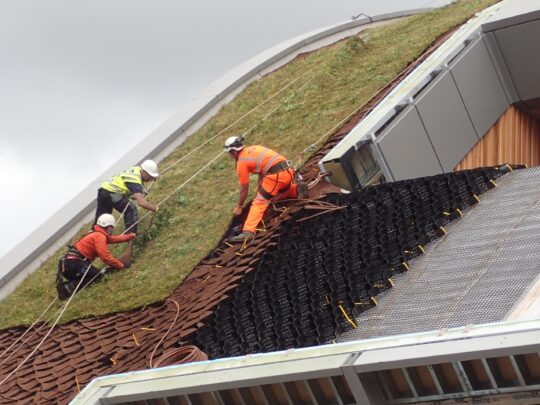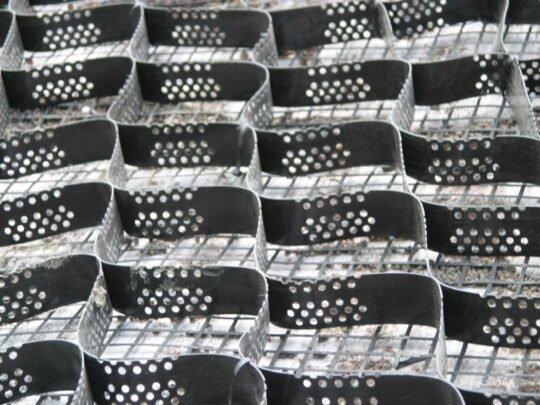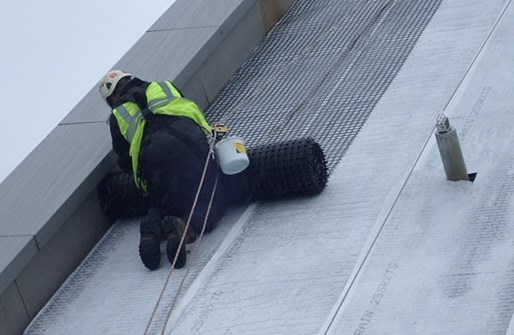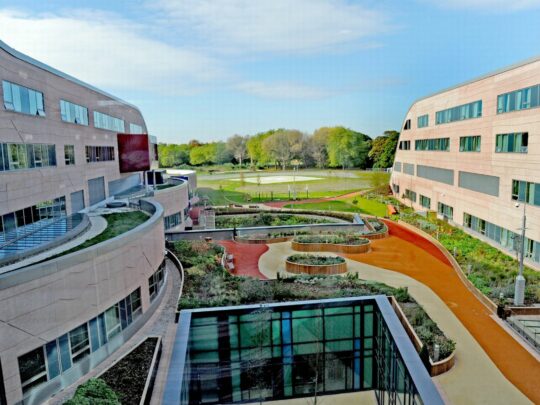Project Description
The new Alder Hey Children’s Hospital is now open with the £237m contract completed by main contractor, Laing O’Rourke, in October 2015. The world class Alder Hey development is Europe’s only hospital located directly within a park. The building rises out of the park on approach with an undulating profile, making it instantly recognisable and a striking and iconic gateway to Liverpool. The unique design of the building engenders well-being and raises patient and visitor spirits by providing a pleasant, healing environment for children and young people.
The Challenge
Architects, Building Design Partnership wanted the three open fingers to radiate out from the atrium concourse that forms the hospital’s public hub. The challenge was to incorporate a green roof finish to both flat and curved roof areas. In areas the roof pitch would be as steep as 45 degrees, a pitch not normally conducive to incorporating such a system. Any solution would not only need to be structurally stable, but also support a strict wildflower planting regime to achieve the desired appearance.
The Solution
ABG used their vast experience within both the green roof & slope stabilisation industries to create a bespoke design to make the curved green roofs possible. Working closely with the design team, the main contractor and envelope contractor Prater Roofing, ABG designed and manufactured a multi layer system, installed by ABG Installs.
The system incorporated a series of anchor points, reinforcement geogrid (Trigrid) & geocellular technology (Erosaweb) to retain the growing media & vegetation on the 3 curved roofs.
A significant part of the design process not only involved slope stability and aesthetics, but equally as importantly build-ability and subsequent maintenance. The roofing materials were lifted to each roof level using dedicated cranes. Growing media was lifted in concrete skips with pressure release valves to minimise point loading and evenly spread materials. The pre-grown wildflower mat was supplied in 25m long rolls on a steel boom to minimise joints.
The Green Roof system itself incorporates a SMART rain sensor and automated irrigation pipe system, with each finger having its own dedicated mains operated tank.
The ABG Service
ABG designed the green roof system, carefully taking into account the requirements of the client and sensitive nature of the development.
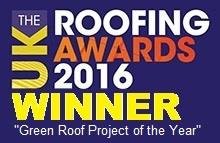
Contact ABG today to discuss your project specific requirements and discover how ABG past experience innovative products can help on your project.
